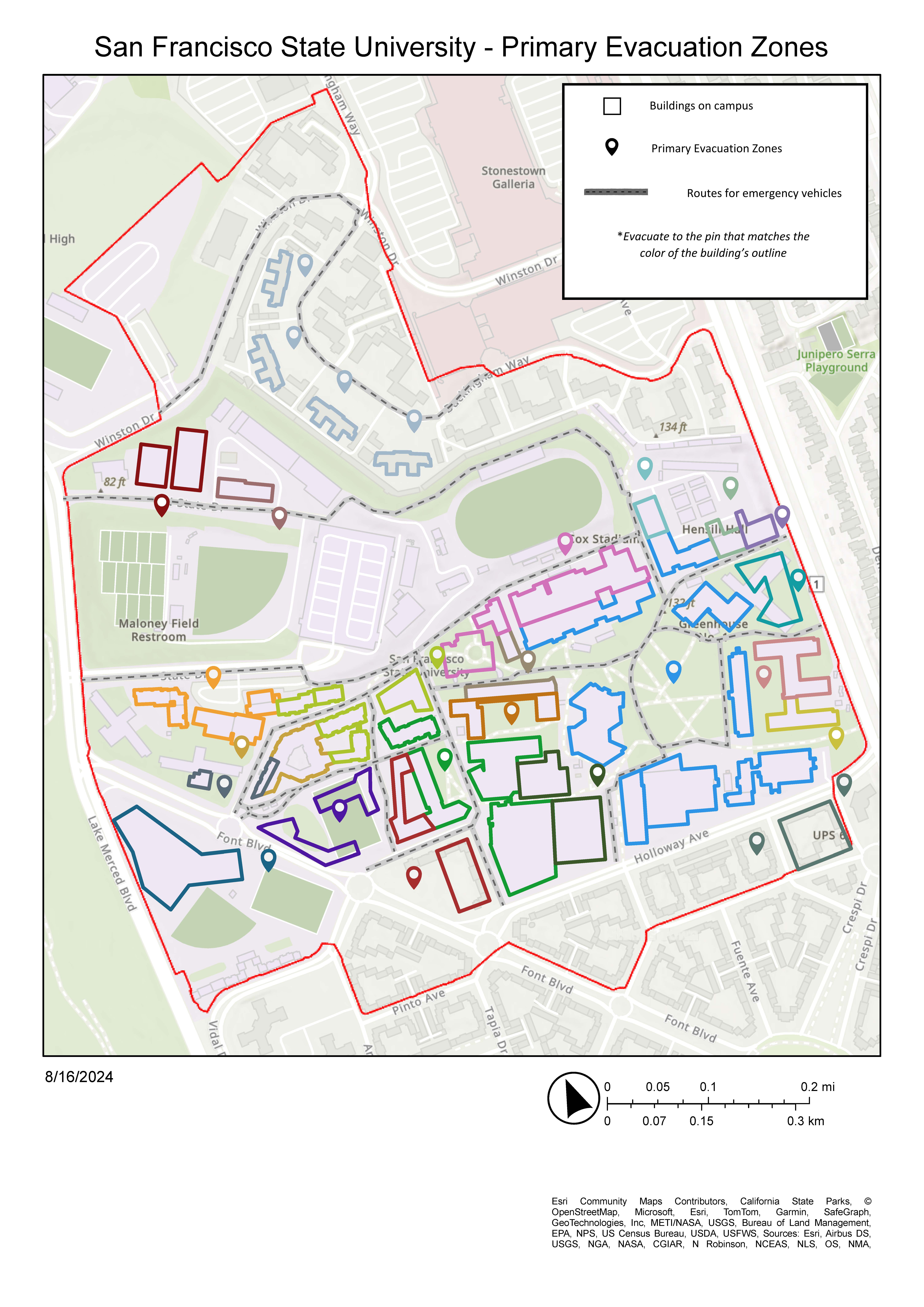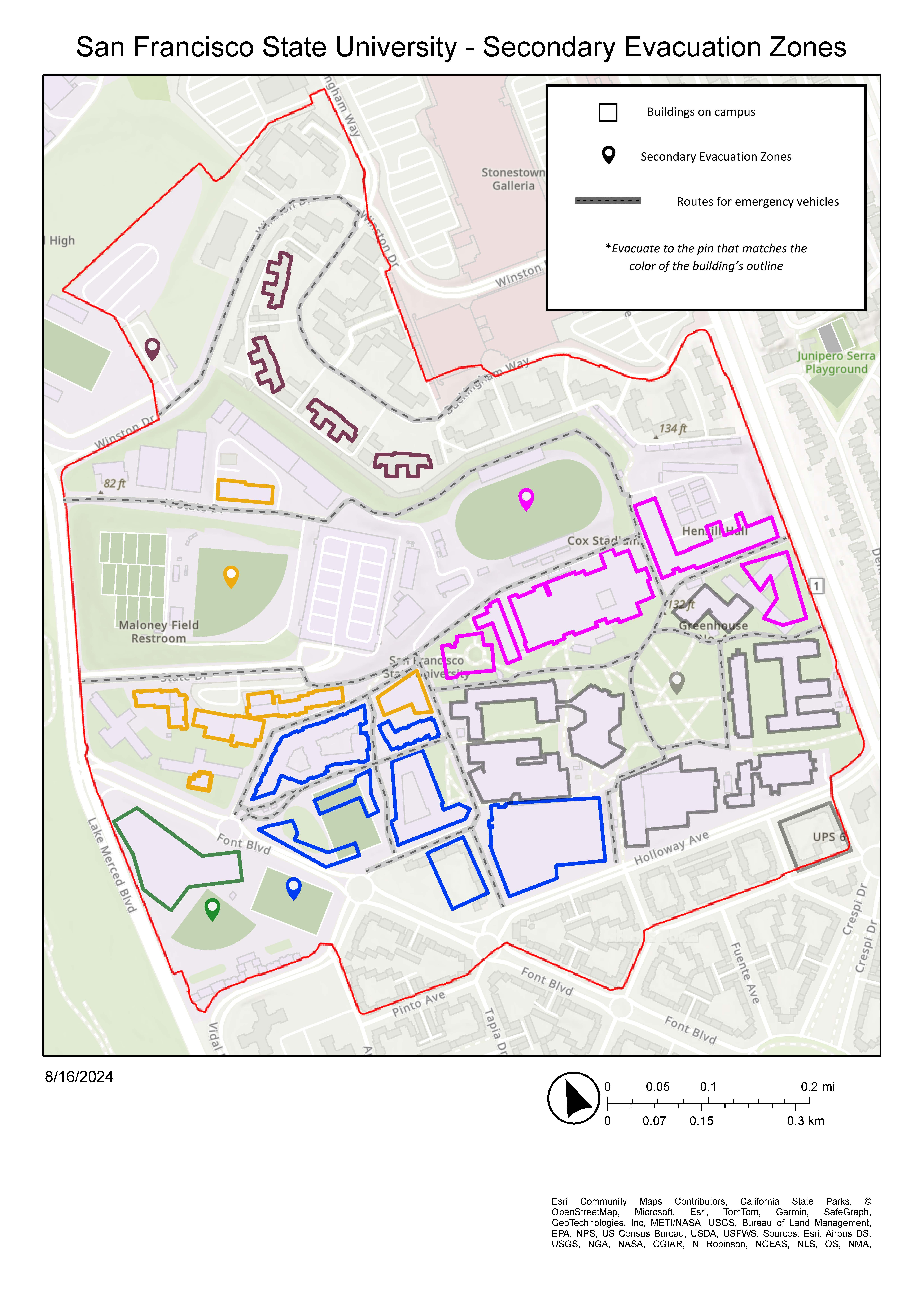What are evacuation assembly maps?
Evacuation assembly maps are designed to show building occupants the safest location(s) for assembly following a building evacuation.
It is highly recommended that you familiarize yourself with the evacuation point of the buildings you frequent.
Why are there two maps?
Primary Evacuation Assembly Map locations indicate the location(s) that building occupants should assemble during a planned evacuation (drill) or unplanned evacuation of the building. These locations are designed to be far enough from the building for safety, without causing undue inconvenience to building occupants with the hope of re-entering the building.
Secondary Evacuation Assembly Map locations are the areas where building occupants may be directed to go if a) Primary locations are inaccessible or unsafe; b) More distance is needed from the building for safety; and/or c) An extended assembly time is needed to account for building occupants and ensure everyone is safe.
You will be directed to head to the Secondary locations by your Building Emergency Response Coordinator (BERC), a university official, or a first responder.
However, you should always use your own judgement: the most important thing is that you are a safe distance away from a hazard inside a building or along an evacuation route. If you are not able to head to designated areas, please prioritize your own safety above anything else.
How do I read the maps?
Each building is outlined with a color that corresponds to a pin/location marker of the same color (the upside-down tear drop with a white circle on it is the location marker). That location marker is where that building (of the same color outline) will evacuate to in the event of an emergency.
There are also drop-down menus describing each evacuation assembly point in text beneath each map.
IN AN EMERGENCY:
Find the building you are in on the map below.
Evacuate to the pin that matches the color of the building's outline.
Follow directions from authorities.
Please Note
We are in the process of updating our maps to ensure they are accessible to individuals with color blindness.
If you have more questions regarding evacuation maps or the BERC program, please contact the Office of Emergency Services at oes@sfsu.edu.
Primary Evacuation Assembly Map
Location(s) that building occupants should assemble during a planned evacuation (drill) or unplanned evacuation of the building.

|
Building Name |
Primary Evacuation Assembly Point |
|
Cesar Chavez Student Center |
Quad |
|
J. Paul Leonard Library |
|
|
Administration |
|
|
Business |
|
|
Science Building |
|
|
Human & Social Sciences |
Corner of 19th & Holloway/Between Business & HSS |
|
Manzanita Square |
In front of Park Merced Center for Electronic Busines/ |
|
Burk Hall |
The path between ES&P and Burk Hall/Garden of Remembrance |
|
Fine Arts |
Lawn in front of Humanities |
|
August Coppola Theatre |
The path leading to the quad |
|
SEIC Building |
19th Avenue |
|
Gymnasium |
Quad/Cox Stadium side of gymnasium |
|
Hensil Hall |
Quad/19th Avenue/East of Temporary Buildings |
|
Thorton Hall |
Quad/West of the Greenhouse |
|
Ethnic Studies & Psychology |
The path between ES&P and Burk Hall/Cox Stadium side of gymnasium |
|
Student Health Center |
Cox Stadium side of gymnasium |
|
Creative Arts |
Path leading out towards Markus hall onto Holloway avenue |
|
Studio Theatre |
The path leading to the quad |
|
Marcus Hall |
West of the building (towards Font Blvd but do not cross) |
|
Humanities |
Lawn in front of Humanitites/West of Marcus Hall |
|
Village A (Village at Centennial Square) |
West side of the building south of Dining Center |
|
Village B (Village at Centennial Square) |
Between Student Services and Student Health Center |
|
Village C (Village at Centennial Square) |
Lawn in front of Humanitites |
|
Health Promotion & Wellness |
Lawn in front of Housing Office |
|
West Grove Commons |
Between each building |
|
Student Services |
Between Student Services and Student Health Center |
|
Housing Office |
Lawn in front of Housing Office |
|
Towers at Centennial Square |
Between Student Services and Student Health Center |
|
Towers Conference Center |
Lot 19 |
|
Dining Center/Seven Hills Center |
|
|
University Police Department |
Across the street towards Maloney Field |
|
Mashouf Wellness Center |
Soccer field that is Southeast of the building |
|
Annex I |
The tree line directly across from the front of the buildings |
|
Annex II |
|
|
University Park North |
The lawn in front of each respective building |
Secondary Evacuation Assembly Map
Location(s) where building occupants may be directed to go if a) Primary locations are inaccessible or unsafe; b) More distance is needed from the building for safety; and/or c) An extended assembly time is needed to account for building occupants and ensure everyone is safe.
You will be directed to head to the Secondary locations by your Building Emergency Response Coordinator (BERC), a university official, or a first responder.

|
Building Name |
Primary Evacuation Assembly Point |
|
Cesar Chavez Student Center |
Quad (Also anywhere away from present hazard or wherever directed by authorities) |
|
J. Paul Leonard Library |
|
|
Administration |
|
|
Business |
|
|
Science Building |
|
|
Human & Social Sciences |
|
|
Manzanita Square |
|
|
Burk Hall |
|
|
Fine Arts |
|
|
August Coppola Theatre |
|
|
SEIC Building |
Middle of Cox Stadium |
|
Gymnasium |
|
|
Hensil Hall |
|
|
Thorton Hall |
|
|
Ethnic Studies & Psychology |
|
|
Student Health Center |
|
|
Creative Arts |
Middle of Soccer Field by Masouf Wellness Center |
|
Studio Theatre |
|
|
Marcus Hall |
|
|
Humanities |
|
|
Village A (Village at Centennial Square) |
|
|
Village B (Village at Centennial Square) |
|
|
Village C (Village at Centennial Square) |
|
|
Health Promotion & Wellness |
|
|
West Grove Commons |
|
|
Student Services |
Middle of Maloney Field |
|
Housing Office |
|
|
Towers at Centennial Square |
|
|
Towers Conference Center |
|
|
Dining Center/Seven Hills Center |
|
|
University Police Department |
|
|
Mashouf Wellness Center |
Middle of SFSU Softball Field |
|
Annex I |
The tree line directly across from the front of the buildings |
|
Annex II |
|
|
University Park North |
Parking lot behind the buildings, across Winston Dr. |